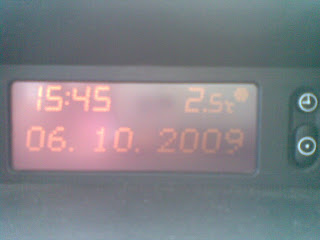 Verandah painting (now finished)
Verandah painting (now finished)
 Painting the bulkhead above the cabinetry
Painting the bulkhead above the cabinetry
 Tiler has been in today to do the waterproofing, ready for tiling next week.
Tiler has been in today to do the waterproofing, ready for tiling next week.
 Painted hallway (undercoat)
Painted hallway (undercoat)
Tiling - tiler (Daniel & son) to be back on the weekend (he's a good man, working weekends to get the job done!)
Electrical - Sparky will be back in tomorrow to pretty much finish the rest of the electrical. I don't even care at this point that the painting isn't finished. Just need to get things moving!
Plumbing - Hopefully Snr and Jnr will be back in over the next 2-3 weeks to finish off the plumbing fit off and installing the rainwater tank and associated plumbing. Will all depend on other subbies and when they are able to finish their bits and pieces
Pool - yes, where is the pool? Pool shell manufacturer not very forthcoming as to when shell will actually be delivered (was supposed to be this week). Hole will most likely be started next weekend, so hopefully it will arrive sometime around then! Driveway will also be started when the pool hole is dug (soil to be transferred) and big pile of dirt up the back to be spread out ready for the tank to be installed.
Timber flooring - mid-end November, once all the other trades have finished (and we have Certificate of Occupancy - $$$$!!)
Laundry Cabinetry - mid November







.jpg)
.jpg)
.jpg)
.jpg)


