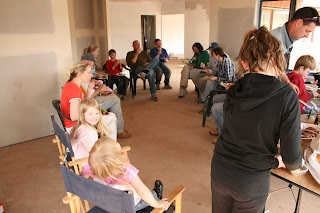 We don't have our glazing done on the sides yet so they are just boarded back up again until we can get that done (hopefully soon!). Note the cheeky little face peeking through the glass...
We don't have our glazing done on the sides yet so they are just boarded back up again until we can get that done (hopefully soon!). Note the cheeky little face peeking through the glass...
 Cheeky Monkey #1!
Cheeky Monkey #1!
Painting is going really well, both undercoats on walls/ceiling/cornice are finished in the following rooms: kitchen, dining, family, butlers pantry, main bedroom, ensuite, toilet and first coat finished in bathroom. Only laundry and second coat in bathroom to go and we'll be ready to start on some top coats ... can't wait to see some colour on the walls!!
And oh yes the dramas - well right at the end of the day (this should have been a huge big red sign DON'T DO WHATEVER IT IS YOU'RE ABOUT TO DO!) I decided that we should undercoat our beautiful new front door (why: cos the Bunnings Lady told me I should -hrmph!). Anyway I got out the gloss small nap roller and happily started applying the normal primer/undercoat ready for the gloss door paint (why: cos the Bunnings Lady told me I should - grrrrrr!). Reason for doing it at the end of the day: so it would be protected until I was able to get back and continue painting (probably a week). Anyway, if anyone has ever tried to apply normal water-based paint to a shiny primed door you will know my pain - crappy crappy crappy application of paint. Not sure if it was the roller, or the paint, but whatever the reason it looked awful. And I was all of a sudden in a super bad mood looking at my shiny (albeit green door) that now looked terrible. No photos of that I was waaaaay too grumpy. The front door!!!! Why didn't I practice on an internal door first??
Luckily Bikeman is the voice of reason (we'll just sand it back, it will be right don't worry, it's probably just the paint on the shiny primer) and I eventually eased back out of my slump. But needless to day I'm now packing my dacks about painting the rest of the door.





























